India’s First

- Incremental Launching of Bridge
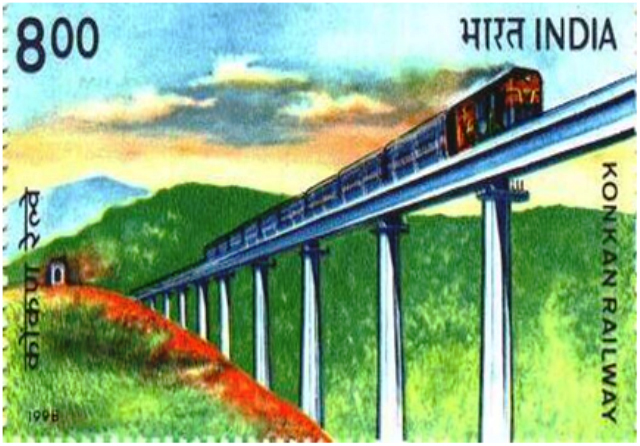 This is a 424m long bridge for a single track railway. The superstructure consists of a single-cell continuous prestressed concrete box girder with 40m spans.
This is a 424m long bridge for a single track railway. The superstructure consists of a single-cell continuous prestressed concrete box girder with 40m spans.
This is the First application of incremental launching in India.
The tallest of the piers is 65m above bed level. The piers are hollow octagonal reinforced concrete with wall thickness of 325mm. The piers were constructed using the slip-forming technique.
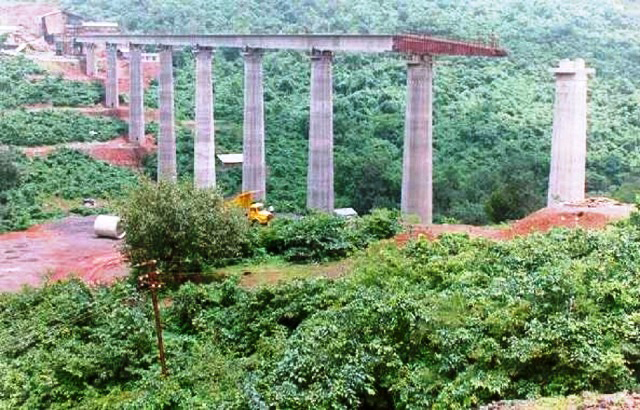 The bridge is anchored at the abutment on the Mangalore side while the expansion joint is on the opposite side abutment (Ratnagiri side).
The bridge is anchored at the abutment on the Mangalore side while the expansion joint is on the opposite side abutment (Ratnagiri side).
This bridge received the Most Outstanding Concrete Structures in India Awards in 1995 from American Concrete Institute (Maharashtra India Chapter) and from Indian Institute of Bridge Engineers.
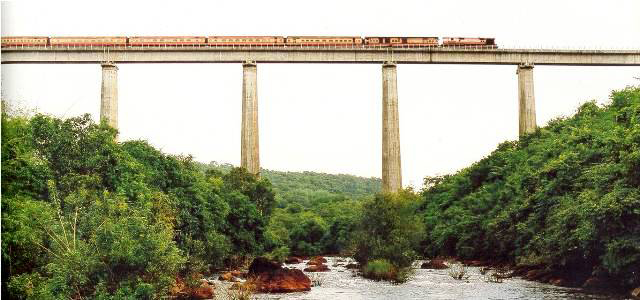
- Large Panel Prefabrication for Buildings
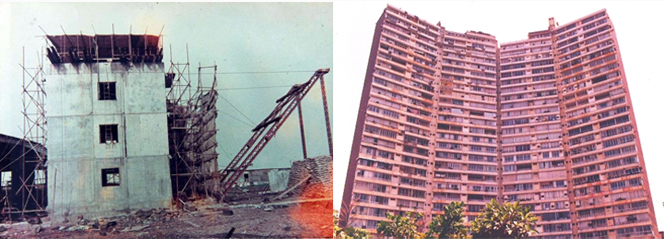
This is the First complete large-panel system of prefabrication construction in India. The buildings are of 27 storeyed including 3 levels of podium. Upper 24 stories above podium are completely in precast.
Precast reinforced concrete slabs have overall thickness of 200mm with hollows formed on a grid of 420mm, reducing the weight of the slab to that of a 115mm thick slab. The maximum span of slab unit is 6.3m and the maximum width of any slab unit is 3.8m
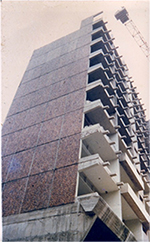 External walls are reinforced concrete 200mm thick solid and internal walls 175mm thick solid. All the internal wall units were cast in vertical battery moulds and are of width varying from 1.2m to 5.9m. External walls were cast horizontally on tilting shutters. The doors and window frames, special finish and electrical conduits were incorporated in the walls and slabs before casting.
External walls are reinforced concrete 200mm thick solid and internal walls 175mm thick solid. All the internal wall units were cast in vertical battery moulds and are of width varying from 1.2m to 5.9m. External walls were cast horizontally on tilting shutters. The doors and window frames, special finish and electrical conduits were incorporated in the walls and slabs before casting.
Before commencing the construction, in order to verify the performance of the connections between precast elements, a full scale three storeyed mock-up was constructed and tested by subjecting horizontal as well as vertical loads of magnitude equivalent to the anticipated loads from 24 storeyed structure.
- Concrete Hinge bearings for Flyover
This is a 330m long 4 lane Flyover. The main span crossing the main traffic artery is 31.2m clear span with overhang of 10.8m on either side. The spine beams of the decking of the main span are cast-in-situ prestressed multicellular box girders.
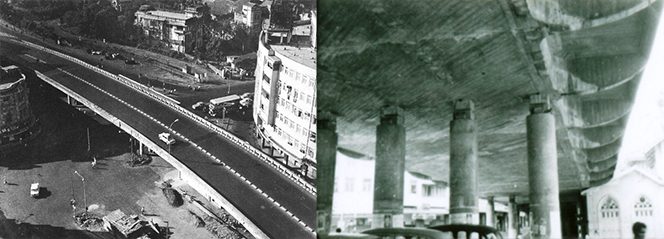
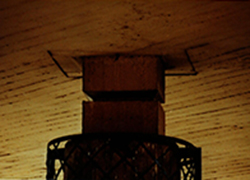 The approach spans are of reinforced concrete diagrid construction maximising the use of space below for parking.
The approach spans are of reinforced concrete diagrid construction maximising the use of space below for parking.
The main prestressed span of girder of bridge is supported on piers through concrete rocker and roller hinges which were used for first time in India.
The bridge rests on partly on pile foundations and partly on open foundations. The bridge was designed and built within six months.
